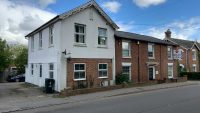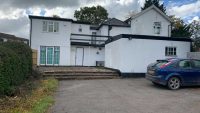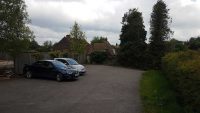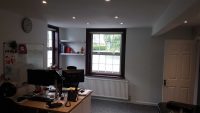Location
Wadhurst is a village situated approximately 5 miles South East from Tunbridge Wells. The train station is only 0.8 miles distant and has a direct service to London with a travel time of around 1 hour. The property is directly fronting the B2099, which leads directly to Wadhurst High Street.
Description
The principal building is a period two storey office building with a large rear car access off Jonas Lane. There is an attached property comprising 2 no.1-bedroom flats with a large garage.
The office has gas central heating, carpeted, and fully cabled and generally ready for occupation.
On the ground floor there is large front to back office, a separate meeting room, a large kitchen and access to basement storage.
On the first floor there are three principal office areas.
There is a WC on the ground floor and two more on the first floor.
Planning Potential
We feel the exiting building lends itself to conversion to either a pair of houses, or a number of apartments, with extensions to the rear. Also, we feel there may be potential for further development in the car park.
All is subject to the usual consents from the local authority
Floor Area
The principal office building has a net internal area of approximately 1400 sq ft (130 sq m) – excluding the basement area.
We have estimated the gross internal area to be approximately 2000 sq ft (185 sq m).
The adjoining property has not been measured and comprises 2 no. 1 bedroom flats.
The overall site area is approximately 0.2 acres (0.49 ha)
Floor plans are available on our website.
Guide Price
£650,000.
Conditional offers may also be considered.





