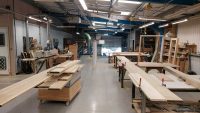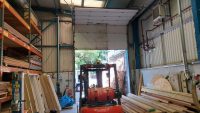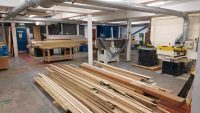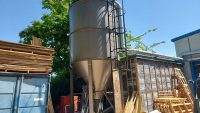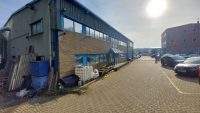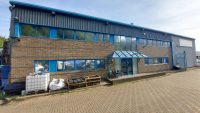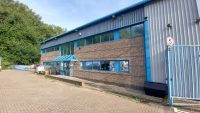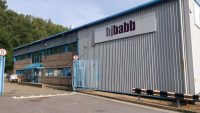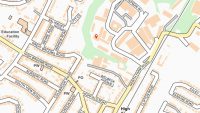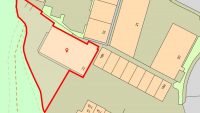Location
Sinclair House is situated on Chapman Way just off North Farm Road. Tunbridge Wells town centre is about 2 miles south and access to the A21(T) is within 1.5 miles via Longfield Road. Junction 5 of M25 is approximately 16 miles to the north.
There is a good rail link from nearby High Brooms train station, with frequent direct services to London Charing Cross and Canon Street of around 50 minutes.
The property is situated at the end of a small industrial estate on a self-contained site with secure parking and loading areas to the side and rear, with the ability to park up to 30 cars.
Description
Broadly the property comprises warehouse / workshop / office uses, over two levels, in a traditional steel portal frame industrial building. The property has been comprehensively redesigned and adapted over time with the installation of a large mezzanine floor, over the majority of building, leaving a small full height racked warehouse element, with a maximum eaves height of 5.5m (18 ft).
There is office accommodation, and the ground floor has been partitioned to provide a number of relatively small workshop and store areas. To the front of the building are a number of administrative and executive offices.
The mezzanine area is predominately open plan being used as workshop space along with partitioned offices to the front. There is a goods lift to access the mezzanine workshop area.
The warehouse & workshop areas have gas fired heating via a biomass boiler.
The overall site area is approximately 0.4 acres.
Floor Areas
Ground: (Front) – Offices, WCs, Reception Hall, etc. – 169.60 sq m (1826 sq ft)
(Rear) – Workshops & Stores (plus ancillary areas) – 267.35 sq m (2878 sq ft)
– Full Height Warehouse – 103.05 sq m (1109 sq ft)
Mezzanine: (Front) – Offices & Kitchen- 172.00 sq m (1851 sq ft)
(Rear) – Workshop & Stores (plus ancillary areas) – 264.95 sq m (2852 sq ft)
Total 976.95 sq m (10,516 sq ft)
Tenure
Leasehold
Rent
£62,500 per annum, plus VAT and exclusive of all other outgoings.
Terms
An assignment of the existing full repairing and insuring lease, which runs through to 26th May 2026, without further review of the rent.
The lease has security tenure protection within The Landlord & Tenant Act 1954 part II.
A new longer lease might be available, by arrangement.
Business Rates
RV – £50,000 – Interested parties are advised to confirm the amount payable directly with Tunbridge Wells Borough Council – 01892 526121.
Service Charge
There is an estate charge – details on application.
Viewings
Strictly by appointment and accompanied through the agent`s office, as the property is occupied.
