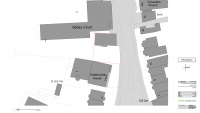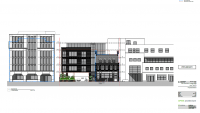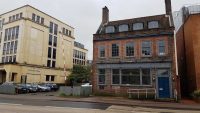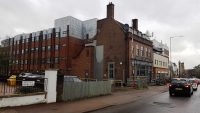Location
This property is prominently located directly on St Johns Road (A26) a major route into the centre of Tunbridge Wells, in North West Kent. Immediately behind the property is Royal Wells Springs – a recently completed development by Berkeley Homes.
Description
This is a former Nat West bank more recently having been converted and operated as a cycling themed café and retail / servicing outlet with ancillary offices. To the side of the building is a large car park for around 12 cars.
The building has undergone comprehensive improvements since the previous owner acquisition in 2013. From our historic measurements the building has the approximate net internal areas:
Ground – 1528 sq ft (142 sq m)
Basement – 936 sq ft (87 sq m)
First – 1130 sq ft (105 sq m)
Second – 764 sq ft (71 sq m)
Total Area – 4358 sq ft (405 sq m)
Planning Permissions
New build block over the car park for 9 apartments & retaining existing commercial building – as follows: –
Ground – Parking – 9 spaces
First – 3 no. 1 bedroom
Second – 3 no. 1 bedroom
Third – 2 no. 2 bedroom
Fourth – 1 no. 3 bedroom penthouse
There is a proposed total combined area for the apartments of 6910 sq ft (642 sq m)
Plus
Existing Building (Commercial Use)
Reduced Floor Area – 4304 sq ft (400 sq m)
Planning reference: – TW/19/02228/FULL
NB – the above areas have been provided by Open Architecture and are on a gross internal basis. Interested parties are advised to clarify these figures directly.
There is also a valid consent to convert and extend the existing building, to form an office or retail area and 2 no. apartments and build an interconnecting new block over 1st,2nd and 3rd floors, to create a further 6 no. apartments, retaining the existing parking at ground level. Ref: – 17/02720/FULL
This consent provides for the following accommodation:
Ground
Office / Retail area – 786 sq ft plus existing basement area – 689 sq ft.
First
3 bed – 1335 sq ft (existing building with extension)
2 bed. – 829 sq ft (new)
3 bed – 1313 sq ft (new)
Second
3 bed. – 1238 sq ft (existing building with extension)
2 bed. – 829 sq ft (new)
3 bed. – 1313 sq ft (new)
Third
2 bed. – 807 sq ft (new)
3 bed. – 1206 sq ft (new)
There are 8 car spaces for the apartments and 2 retained for the commercial element.
Tenure
Freehold with vacant possession.
Guide Price
Offers are sought in excess of £1,500,000
Viewings
Strictly by appointment and accompanied.
Further Information
Further details available on request.



