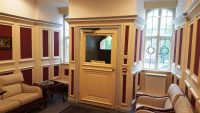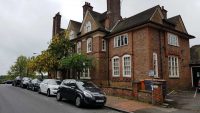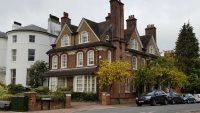Location
Royal Tunbridge Wells is an affluent town situated in North West Kent, approximately 40 miles from central London.
No. 1 Boyne Park is prominently situated on the corner with Mount Ephraim, and directly overlooking the town`s common.
Boyne Park, and the adjoining roads, are predominately made up of private houses and apartments.
The town`s main train station is less than 780 metres away, just beyond the southern edge of The Common, which provides a frequent service direct to London Bridge, Waterloo East, Cannon Street, and Charing Cross stations, with a typical journey time of around 50 minutes.
Beyond the station is the historic High Street and The Pantiles, now boasting some of the best known fashion boutiques, along with jewellers, coffee shops and restaurants.
In closer proximity is The Royal Victoria Place Shopping Mall with many of the typical multiple retailers in occupation, including Marks & Spencer, Fenwicks, Boots, Next and Gap.
Description
No.1 Boyne Park is currently in office use and comprises a number of offices throughout, and arranged over ground, first and second (roof) floors.
There are parking areas to the front and rear providing around 9 spaces.
There is Prior Approval for a change of use of the building to 8 apartments.
Floor Areas
The existing net internal floor areas are as follows:
Ground – 1675 sq ft (155.64 sq m)
First – 1391 sq ft (129.24 sq m)
Second – 905 sq ft (84.07 sq m)
Total – 3971 sq ft (368.95 sq m)
The Prior Approval for change of use to 8 no. apartments creates a total gross internal floor area of 5062 sq ft (470.30 sq m)
Prior Approval
The proposal to change the use of this building into 8 apartments is approved under reference – 14/505543/PNJCLA. The proposal provides for the following accommodation mix:
Ground First Second
1 – 2 bed – 63.6 sq m 4 – 1 bed – 47.5 sq m 7 – 1 bed – 49.6 sq m
2 – 1 bed – 58.5 sq m 5 – 1 bed – 48.7 sq m 8 – 2 bed – 69.5 sq m
3 – 1 bed – 60.6 sq m 6 – 2 bed – 72.3 sq m
Existing and proposed floor plans, along with the decision notice, are available to view on our website.
Tenure
Freehold for sale with vacant possession.
Guide Price
Offers in excess of £1,250,000.
Subject to contract.
Proof of funding shall be required to accompany any offer.
Our client is not obliged to accept the highest, or indeed any offer.
Business Rates
The rateable value is £35,750.




