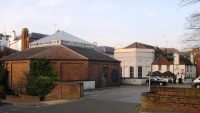Location
Linden Park Road borders the end of the historic Pantiles area of Tunbridge Wells.
This building is within 10 minutes walk of the town`s main line station.
Linden Park Road links to the Eridge Road / London Road (A26), which is the principal route through the town to the north, A21 (T), and junction 5 of the M25, which is some 15 miles distant.
Description
The building is a former auction hall, originally constructed around the late 1980`s.
The building comprises a predominately open plan area constructed as an octagon, with a feature glazed roof atrium.
There is also a small mezzanine floor.
Internally the premises is of basic specification and has no heating source.
Floor Areas
Ground Floor – 2414 sq ft (224.3 sq m)
Mezzanine Floor – 442 sq ft (41.1 sq m)
Total Floor Areas – 2856 sq ft (265.4sq m)
These areas have been taken from The Valuation Office Agency`s website. Prospective tenants are to satisfy themselves as to the accuracy of these figures.
Parking – 5 allocated spaces.
The property adjoins a Pay & Display car park.
Rent
£17,500 per annum, inclusive of service charge.
Terms
Short lease by arrangement. Further details on request.
Business Rates
Rateable Value is £16,000. Interested parties are advised to contact the Tunbridge Wells Borough Council to verify the amount payable – 01892 526121.
Viewings
Strictly by appointment and accompanied.
