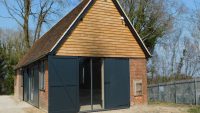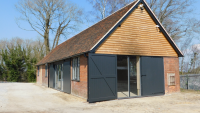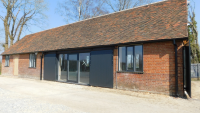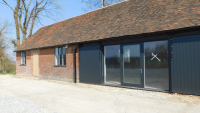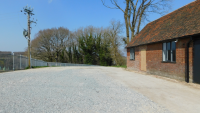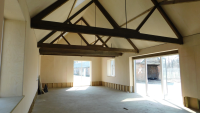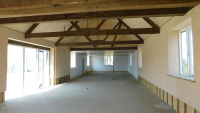DESCRIPTION
Comprises a comprehensively refurbished,
self-contained building, which was previously
the Estate sawmill.
Constructed of brick with timber-clad gable
ends, some wooden shuttering and new
double-glazed wood framed windows and
doors under a pitched clay tiled roof.
NEIGHBOURING BUILDINGS
The Long Range is being substantially
refurbished to provide further
commercial space.
ACCOMMODATION
A structurally open plan building with part
vaulted, part plastered ceiling.
The property is refurbished to an extremely
high standard, to include Birch ply board wall
and ceiling linings and exposed beams. New
wall, floor and roof insulation with new
double-glazed windows.
Services are capped off ready for the
installation of a kitchenette and WC
dependant on a tenant’s needs. There is
excellent natural light with windows to all four
elevations as well from the roof lights.
Gross Internal Floor Area: 1,345 sq. ft approx.
Externally there is parking for 6 cars in the
adjacent yard.
Further yard space can be made available
by agreement.
LEASEHOLD • TO LET
TERMS
A new internal repairing only lease is
available for a term to be agreed.
RENT
£32,500 per annum inclusive of external
maintenance. Tenants to maintain interior
and reimburse the cost of building
insurance. An Estate Charge will be levied
for maintenance of common areas.
ENERGY PERFORMANCE
CERTIFICATE (EPC)
To follow.
