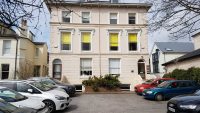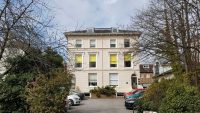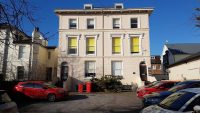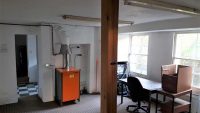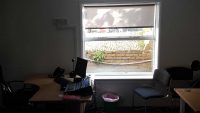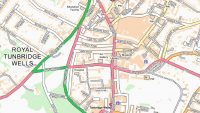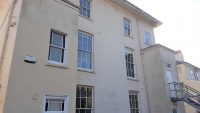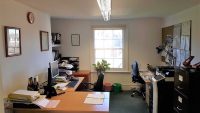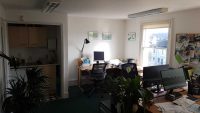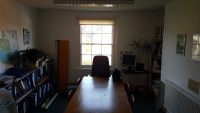Location
The North West Kent town of Tunbridge Wells is located approximately 40 miles to the south east of
central London and approximately 16 miles to the south of the M25 (junction 5). Neighboring towns
include Tonbridge and Sevenoaks approximately 5 & 12 miles to the north, respectively, and East
Grinstead which is approximately 14 miles to the west.
Main line rail services are provided directly from Tunbridge Wells to London`s Charing Cross, with a typical journey time of around 50 minutes. This property is situated in a town centre position directly fronting Upper Grosvenor Road and close by to all the town`s retail and leisure facilities.
Upper Grosvenor Road is predominantly made up of private period residencies and has become an affluent part of town. The property is situated at the top end of Upper Grosvenor Road, close to its junction with Meadow Road.
Description
This building is a double fronted Victorian office property, originally built as a pair of self-contained
semi-detached properties, probably as houses, later connected internally.
The offices are arranged over lower ground, ground, and three upper floors, the third floor
comprising part of the roof space.
There is a large parking area to the front, with 10 car spaces. There is garden / amenity
area to the rear of the building.
There are communal ladies and gent’s WCs on the ground floor and half landing, and a communal kitchen on the lower ground floor. There is a further private WC demised to the ground floor offices.
The property benefits from period features, with high ceilings and excellent natural light, particularly on the ground, first and second floors.
The property is of traditional brick construction, with plastered and decorated elevations with
attractive large sash windows. The roof has a traditional slate tile covering with a flat central part.
Ground Floor (G1-4) – Front door leads straight into a hallway with an office directly to the left. The hallway also provides stair access to the lower ground floor area.
From the hallway stairs lead directly to a landing and WC and then on to the upper floors.
The ground floor offices are formed from 4 interconnecting rooms, with a private WC and separate kitchen.
First Floor (FF1-4) – Broadly comprises 3 interconnecting rooms, similar to the ground floor and 1 self-contained room.
Second Floor (SF1-4) – Broadly comprises 4 interconnecting rooms, similar to the ground and first floors.
Third Floor / Roof Space (TF1-4) – Broadly comprises 3 interconnecting rooms and a rear storeroom (no window).
Lower Ground (LG1-4) – Comprises two separate offices to the front (LG2 & LG 3); a rear communal room (LG1); communal kitchen; and a storeroom / office (LG4).
Development Potential
Although the property could continue in its current uses as offices, either as an investment property, or part occupation/ investment, there is potential to change the use to residential through Permitted Developments Rights. The property is not a Listed Building and lies outside the town`s Conservation Area.
The property obtained planning consent in 2009 for conversion to a pair of semidetached residential townhouses – Ref. No: 09/02163/FUL. This permission has now lapsed.
Restrictive Covenant
Our client wishes to restrict some minor aspects relating to any future redevelopment of the property with a covenant on the title. Further details on request.
Floor Areas
Floor Office sq ft sq m
Ground
G1 159 14.81
G2 170 15.82
G3 173 16.08
G4 144 13.39
Kitchen 65 6.04
First
FF1 160 14.87
FF2 234 21.71
FF3 233 21.68
FF4 161 14.96
Second
SF1 161 14.96
SF2 235 21.80
SF3 231 21.47
SF4 162 15.04
Third / Roof
TF1 92 8.58
TF2 115 10.68
TF3 116 10.79
TF4 (Store) 91 8.49
Lower Ground
LG1 99 9.17
LG2 216 20.08
LG3 223 20.71
LG4 (Store) 42 3.93
Totals 3282 304.90 – net internal
Tenancies
Ground Floor – G1-4 – Lease
Occupied by Blank Canvas Publishing Ltd. Lease expiry 28th February 2023. Current rent – £9100 pax
Part First floor – FF2-4 – Lease
Occupied by Wordzworth Ltd. Lease expiry 28th February 2023. Current rent – £9000 pax. Tenant has option to end the lease on 28th February 2022, providing they provide notice by 28th October 2021.
Part First floor – FF1 – Lease
Occupied by Auto Haus (IRE) Ltd. Licence expiry 1st May 2022. Current rent – £3675 pax
Second Floor & Part Third Floor – SF1-4 & TF2-4
Occupied by Huskisson Brown Associates. Rent Free until 28th February 2023 (previously £13000 pax)
Part Lower Ground Floor – LG2
Occupied by Blank Canvas Publishing Ltd. Licence expiry 28th February 2023. Current rent – £3000 pax
Part Lower Ground Floor – LG3
Occupied by Blank Canvas Publishing Ltd. Licence expiry 28th February 2022. Current rent – £3400 pax
The above leases are each on effective full repairing and insuring basis, via a landlord`s service charge.
All leases are contracted outside the security of tenure provisions of the Landlord & Tenant Act 1954 part II.
The current rental income is £28175 pax.
pax – per annum, exclusive of all other outgoings.
Price
Offers are invited in excess of £1.1million
Viewing Arrangements
Strictly by appointment and accompanied as the building is currently occupied.
Please contact Julie Chalmers – 01892 552500 / julie.chalmers@durlings.co.uk
22 Mount Ephraim Road
Tunbridge Wells
Kent TN1 1ED
Subject to contract & availability
Prospective purchasers are to provide proof of funding.
